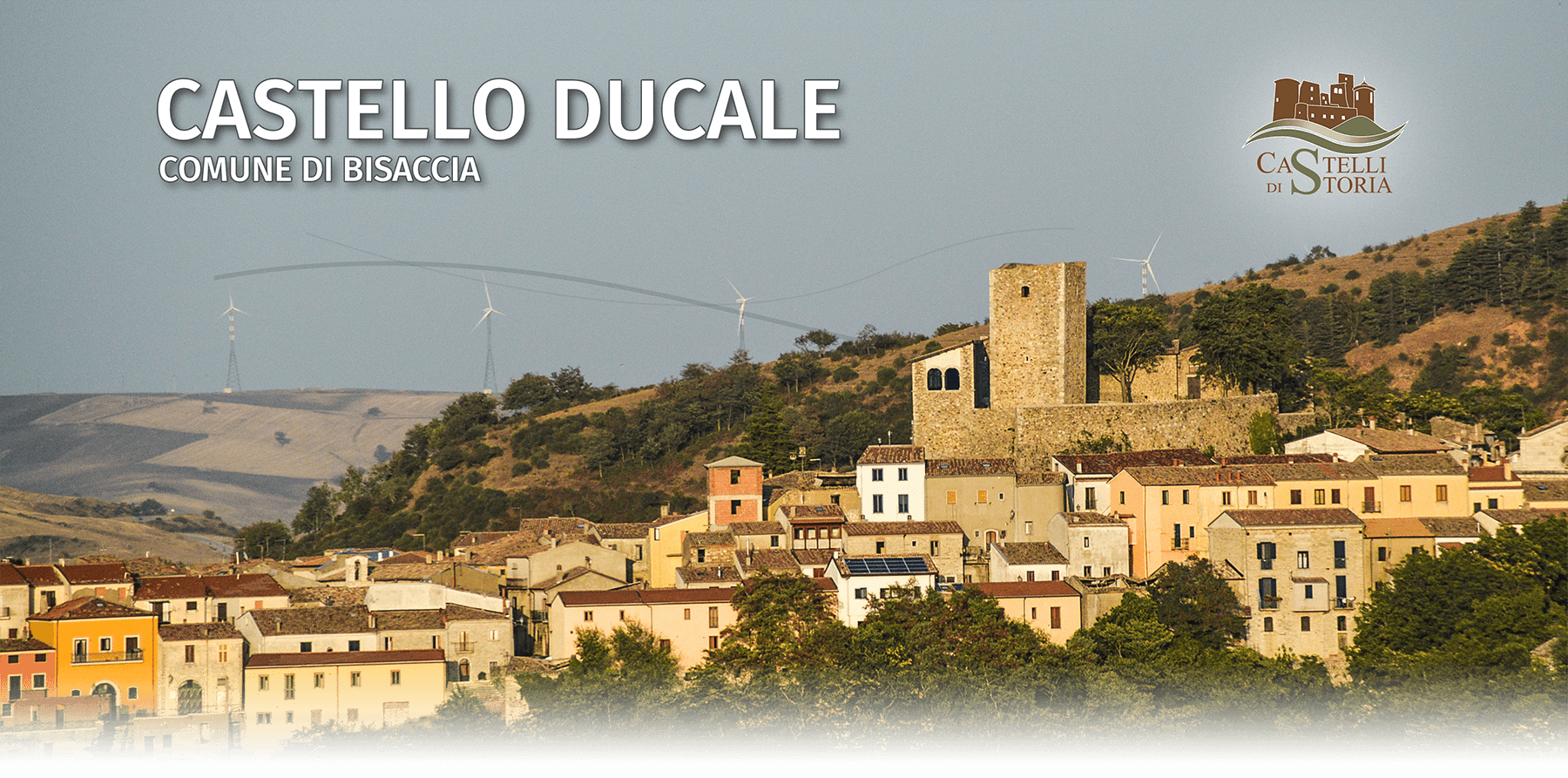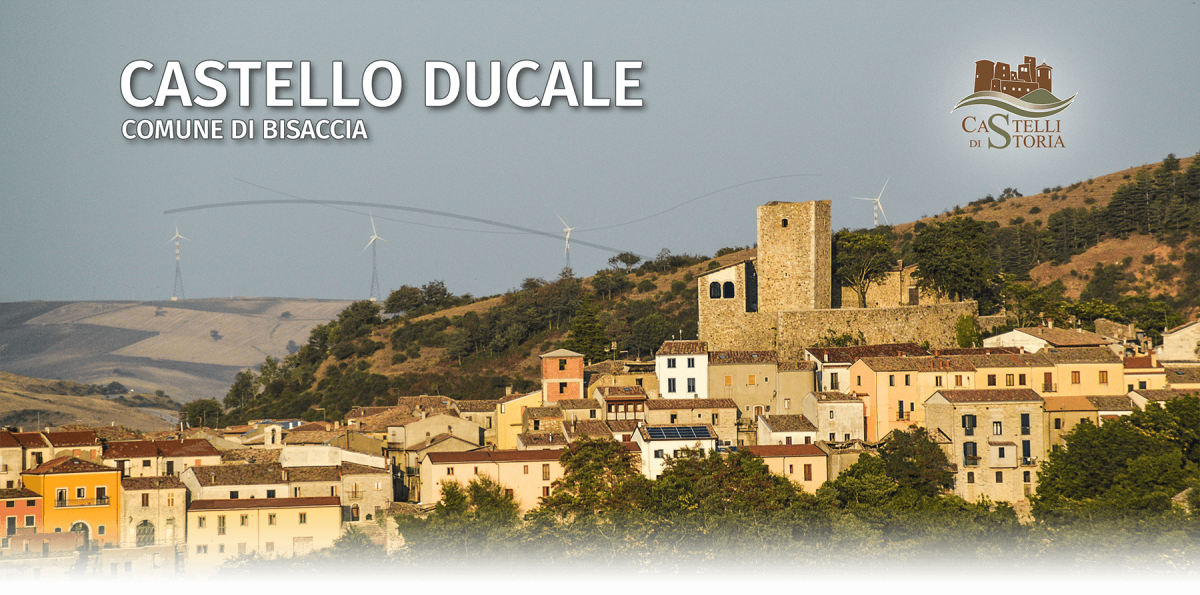The origins of the castle of Bisaccia date back to the ninth century at the time of the conquest of the territory of the Lombards. Although you can not go back to the original system, because of the numerous reconstruction over the following centuries, certainly the present tower, and part of the bastion, they are to be attributed to this period.
The castle passed to the Normans: 1087 goes back to the first written on the fortified settlement owned by a certain Robert, lord of Bisaccia. After the conquest of Frederick II, the castle was rebuilt and used as a prison and a hunting lodge. In this period is added to the tower for the control of the territory, formed by a parameter external wall consists of pietrame shapeless, tied by mortar, with angular blocks of limestone regular cutting on which are found the characteristic signs of the stone-cutters, attributable to workers Germanic of the first half of the thirteenth century, confirming the attribution Frederick construction. In 1266, the Swabian king Manfred died in the battle of Benevento, it was the advent of the house of Anjou. The new conquerors occupy the whole kingdom and confiscate most of the fiefs belonging to the barons who had been faithful to the Swabians.
The feud of Bisaccia and its Castle are returned to Richard II as his grandfather Richard I, Guelph Pope, had woven the threads of the conspiracy of Capaccio against the Emperor.
In 1294 Roger, son of Richard, had come of age, he gets the full investiture of the castle and lands of Bisaccia.
In 1349 it was an earthquake in Sannio and in the same period the Ducal Castle is rebuilt. You can not detect a connection between the two events because such news is not esplicate, but is creating some pointed arch that introduces in the second courtyard and you can consider this port as the real entrance to the castle in medieval times.
During the Aragonese Bisaccia is expanded: the expansion in this period takes place in a “spontaneous” adhering to the orography of the site almost to the edge of the ravine to the north and west. Castle Bisaccia undergoes numerous alterations and embellishments like the pretty loggia fifteenth in the second courtyard, the large porch consists of 28 arches, which characterizes the entire north façade, and the door is characterized by a round arch connected to the first courtyard.
In the seventeenth century the estate passed to the Pignatelli family. In 1768 there is news of a fire in defense of Bisaccia. The castle was heavily damaged, in fact the first descriptions of the factory that date from this period indicate a very advanced state of decay.
In 1851 King Ferdinand II grants the title, in the absence of direct descendants of the last descendant of the Pignatelli within the fourth degree to a distant relative: Carlo Maria Sosthenes de la Rochefoucauld-Doudeauville and his legitimate descendants.
In 1911 the castle was bound as well monumental and artistic. In 1930, on July 23, it has a massive earthquake in Bisaccia that produces severe damage to the town so that it follows its relocation in the so-called “Master Plan”. In 1977 the Municipality of Bisaccia buy Castle. On 23 November 1980 a serious earthquake causes great damage to the whole town and contributes to degrade even more the Ducal Castle, which receives new life only after major restoration in recent years.
Today the Ducal Castle is accessed through a large portal archivolt, made of blocks of stone, which is visible on the arms of the Pignatelli family. Admission is reinforced by two cylindrical towers communicating with mild base scarpato. Passed a short hallway you pass in a first courtyard, almost trapezoidal plan, added to the factory during the sixteenth century. On it is open to the east and south some rooms arranged on the ground floor, once used as warehouses and basements and used for services today, at the Literary Cafe and the Archaeological Museum of Bisaccia.
A second entrance with pointed arch, leads to the central courtyard, almost rectangular plan, around which develop environments, with progress ring, the ground floor and the first floor of the fourteenth-century manor. On the west side of the courtyard contains a cistern for water supply, made of bricks and stone blocks, and two arches in the brickwork, which is passed in cramped environments where there are remains of the original fortification walls Lombard (VIII – IX century) .
From a short flight of stairs leads to the discovery of the main floor: a fifteenth-century artistic loggia with round arches governed by hexagonal columns, can be accessed on the left in the accommodation elegant, composed of a series of interconnecting rooms, and right in the large living room now used for conferences and events.
From the hall you go to a big porch sixteenth formed by 28 small round arches on pillars, from where you can access a large open green space, which houses other remains of the original walls of the fortress: these various environments quadrilateral or rectangular, with walls made of large stones mixed with limestone blocks square, a tank with purifier and clay pipes for water runoff, an apse of a small church inside the manor perhaps the IX – X century. In the north – west of the garden stands, finally, the monumental tower (donjon).
Free crown and detached from the body of the building, the tower is square and rises to a height of 15 meters and a width of about 8 meters, currently shows a tilt at the base of about 60 cm due to the continuous settlement of ground occurred after its construction.
Inside the tower it is on three levels stacked with original access arranged at the intermediate level of the east facade, connected by a drawbridge to an external staircase masonry (now lost). At the side of the entrance there’s still one of the slits in the Swabian period, while the current access on the ground floor dates back to the Renaissance, as originally stand for safety reasons had no access.

 Add to favorites
Add to favorites


